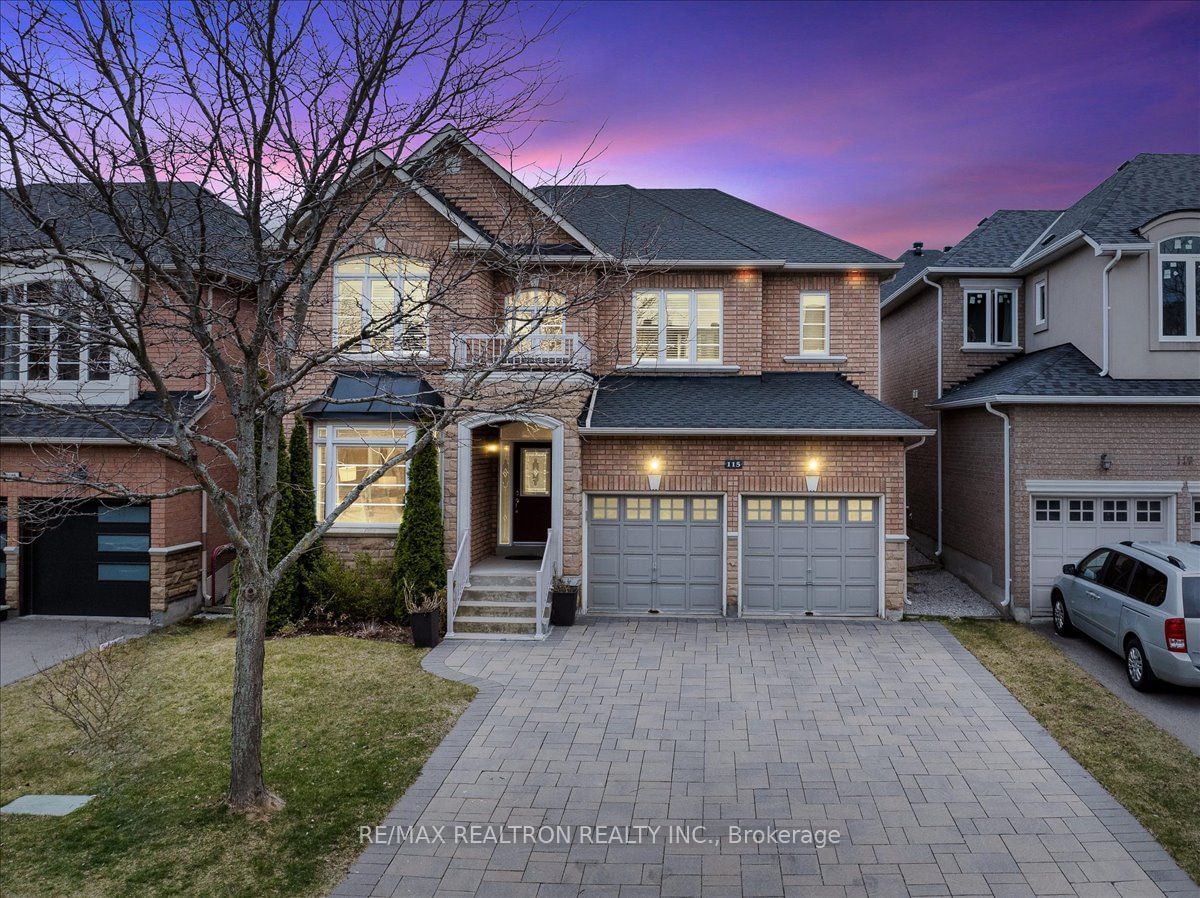$1,877,700
$*,***,***
4-Bed
5-Bath
2500-3000 Sq. ft
Listed on 5/8/24
Listed by RE/MAX REALTRON REALTY INC.
T-H-O-R-N-H-I-L-L W-O-O-D-S! Known for its Safe Community, Beautiful Parks, Endless Trails, High Ranked School & Central Location to all the GTA with Quick access to the 407. This 4 Bedroom, 5 Bathroom Meticulously Maintained SOUTH FACING Backyard Home with a Double Car Garage sits on one of the most sought out streets in the neighborhood. Built by reputable builder "Vogue", this home showcase a very functional layout. Step inside a large Living/Dinning room combo perfect for hosting. Kitchen has lots of cabinet space, potlights, stainless steel appliance and a large eat-in breakfast area with direct access to backyard. Family room is large, bright, very functional and ready for your personal touches. Second floor has 4 Large rooms with each bedroom having washroom access and a walk in closet. Large Primary Bedroom has large walk in closet and a large ensuite. Other Add ons: Central Vacuum, Smooth Ceiling on main, and Vinyl California Shutters Thru-out. What a Fabulous LAYOUT! Finished Basement (2016) has a large open Rec Area fully equipped with Wet Bar and Entertainment area perfect for friends and family gatherings. Interlocked Backyard Ready for any activity | Interlocked Driveway is large enough to park 4 cars + Double Car Garage for 2 more parking spots. Walking Distance to Highly Ranked Carville Mills P.S & Stephen Lewis S.S, Starbucks and more! This home is everything you need & More!!!
Hot Water Tank (Owned), Roof (2021),Washer & Dryer (2017), Finished and Insulated Basement (2016), Interlock front and back (2013)
To view this property's sale price history please sign in or register
| List Date | List Price | Last Status | Sold Date | Sold Price | Days on Market |
|---|---|---|---|---|---|
| XXX | XXX | XXX | XXX | XXX | XXX |
N8316150
Detached, 2-Storey
2500-3000
7
4
5
2
Attached
6
Central Air
Finished, Full
Y
Brick
Forced Air
Y
$7,242.86 (2023)
85.30x45.11 (Feet)
